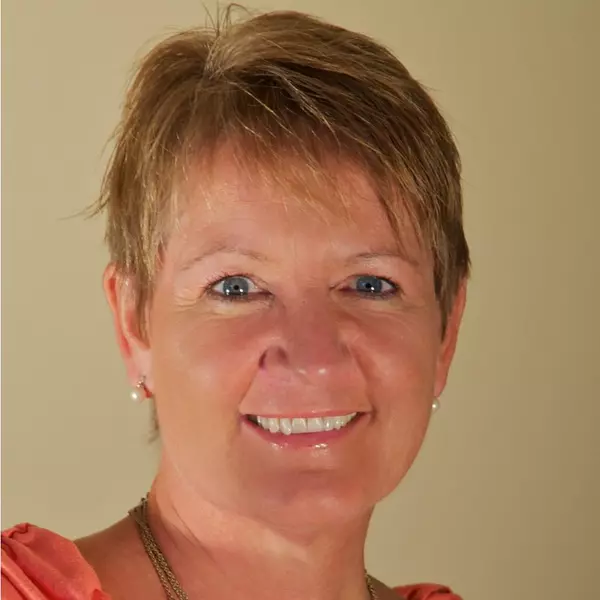
PROPERTY DETAIL
Key Details
Sold Price $285,0003.4%
Property Type Single Family Home
Sub Type Single Family Residence
Listing Status Sold
Purchase Type For Sale
Square Footage 1, 531 sqft
Price per Sqft $186
Subdivision Leonardo Estate
MLS Listing ID O6113670
Sold Date 07/28/23
Bedrooms 2
Full Baths 2
Half Baths 1
HOA Y/N No
Year Built 2009
Annual Tax Amount $4,760
Lot Size 0.410 Acres
Acres 0.41
Lot Dimensions 108x165
Property Sub-Type Single Family Residence
Source Stellar MLS
Location
State FL
County Marion
Community Leonardo Estate
Area 34470 - Ocala
Zoning R1
Building
Story 2
Entry Level Two
Foundation Block
Lot Size Range 1/4 to less than 1/2
Sewer Septic Tank
Water Well
Structure Type HardiPlank Type
New Construction false
Interior
Interior Features Eat-in Kitchen, Kitchen/Family Room Combo, Master Bedroom Main Floor, Open Floorplan, Solid Wood Cabinets, Vaulted Ceiling(s)
Heating Heat Pump
Cooling Central Air
Flooring Wood
Fireplaces Type Wood Burning
Fireplace true
Appliance Dishwasher, Dryer, Microwave, Range, Refrigerator, Washer
Exterior
Exterior Feature French Doors, Lighting
Utilities Available BB/HS Internet Available, Cable Available, Electricity Connected, Sewer Available, Water Connected
Roof Type Shingle
Garage false
Private Pool No
Schools
Elementary Schools Ward-Highlands Elem. School
Middle Schools Fort King Middle School
High Schools Vanguard High School
Others
Senior Community No
Ownership Fee Simple
Acceptable Financing Cash, Conventional, FHA, VA Loan
Listing Terms Cash, Conventional, FHA, VA Loan
Special Listing Condition None
CONTACT

